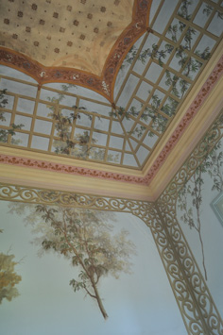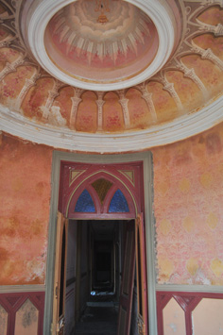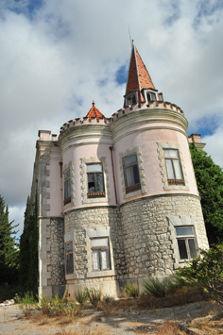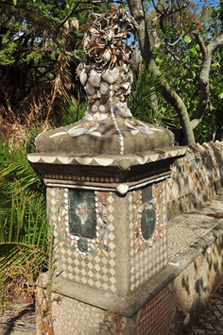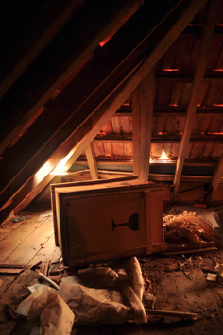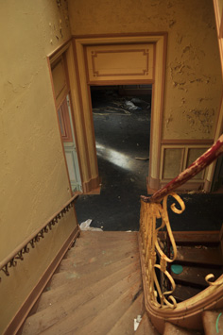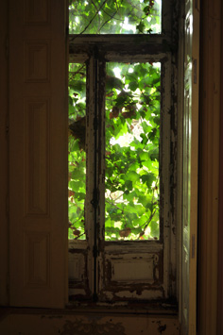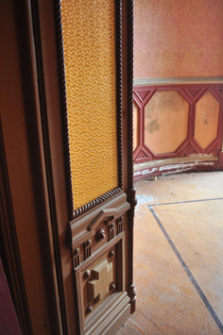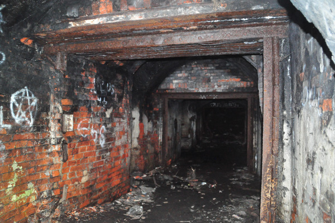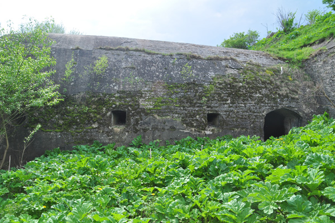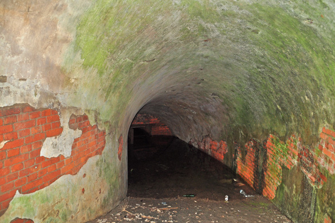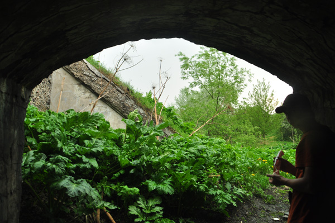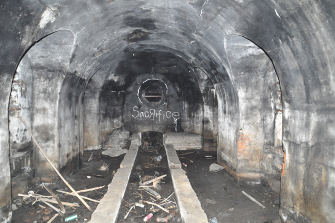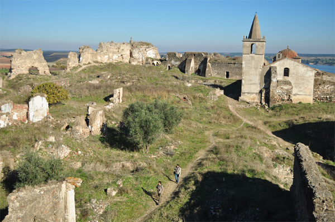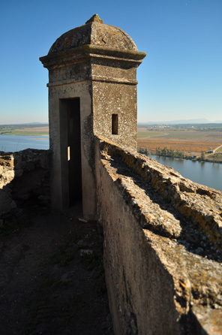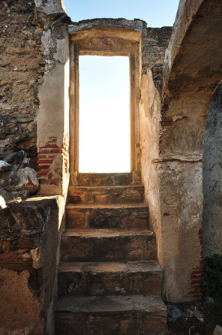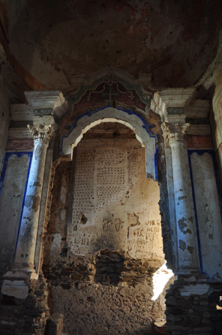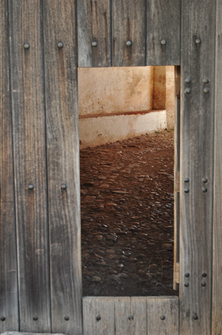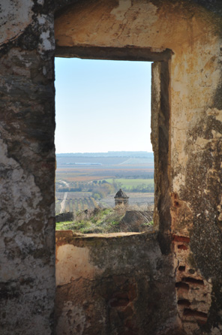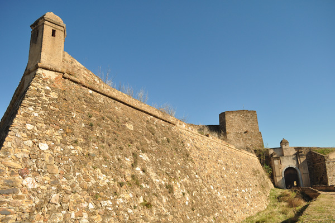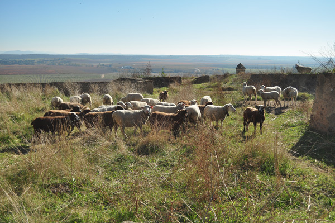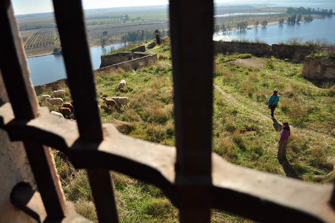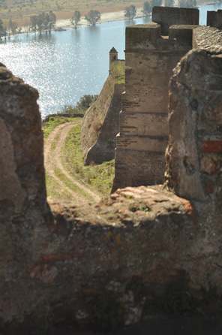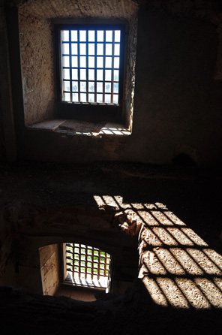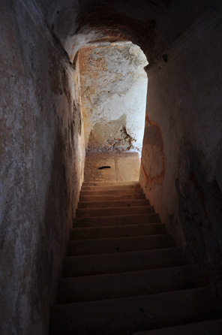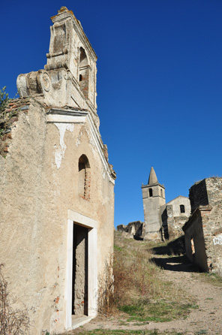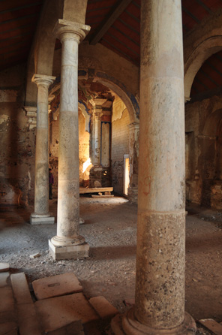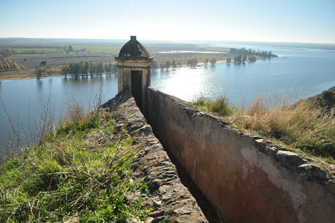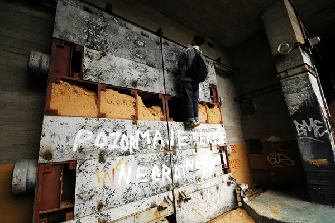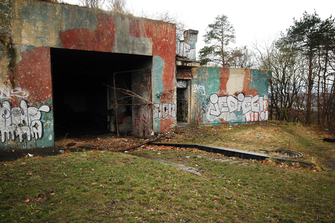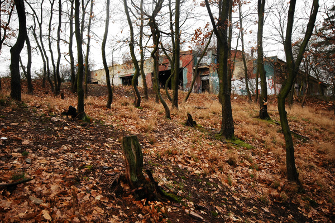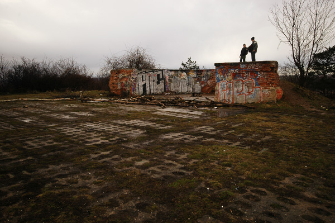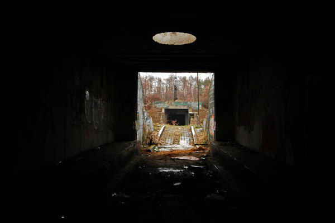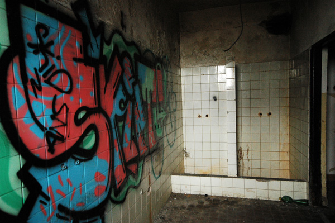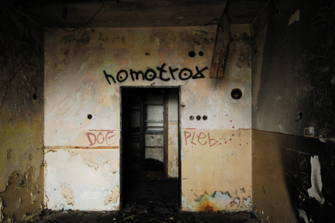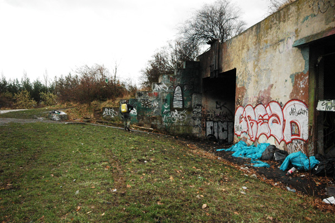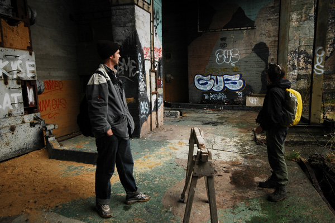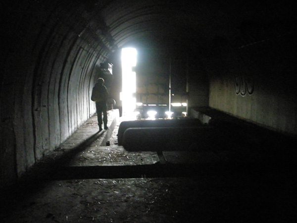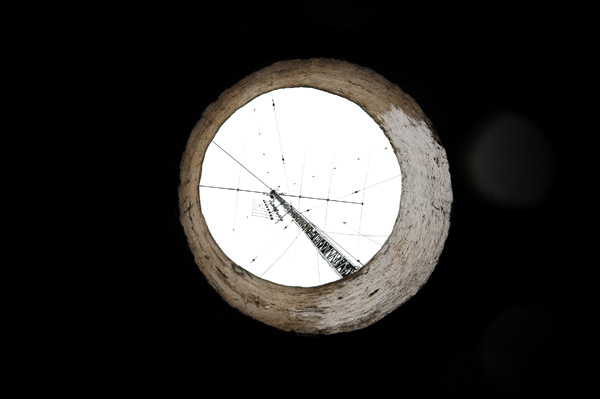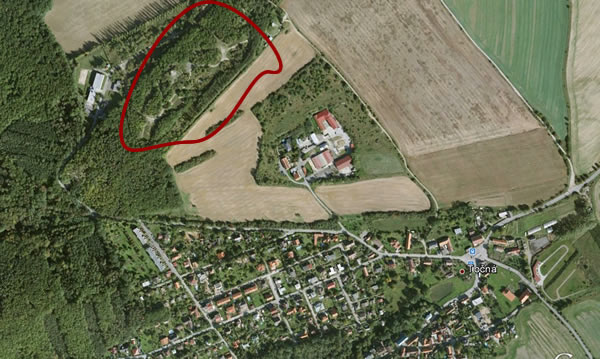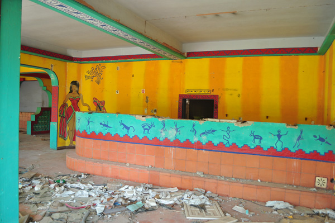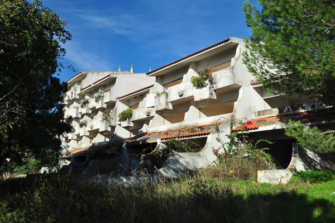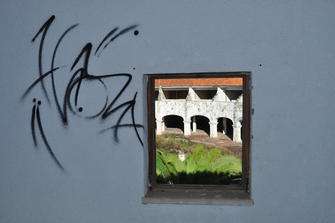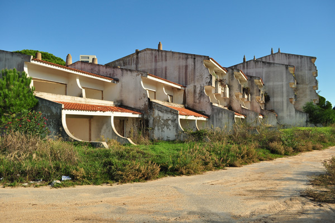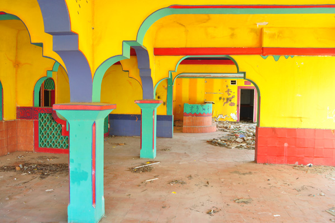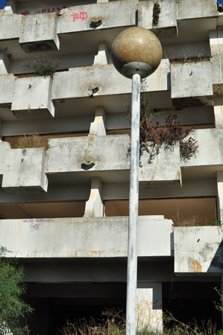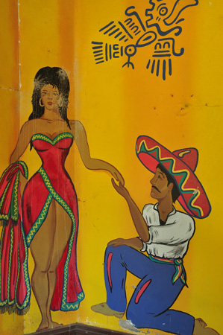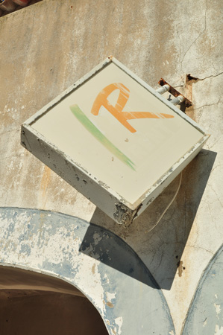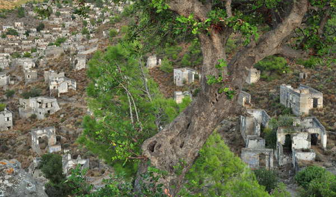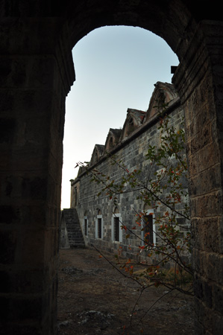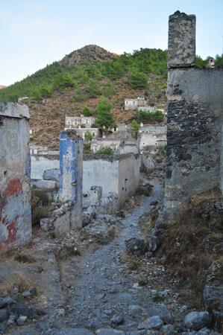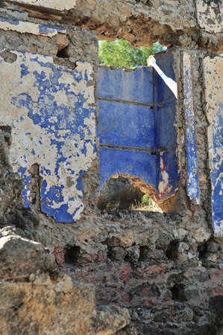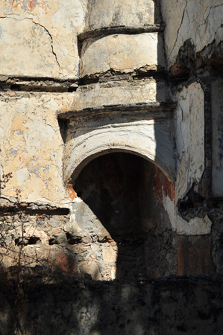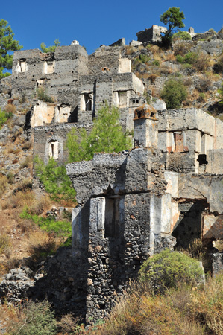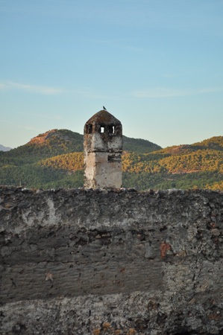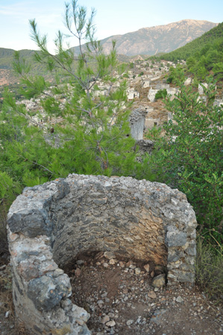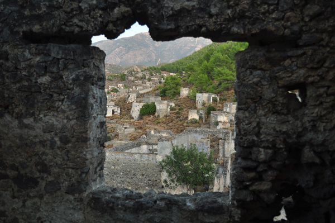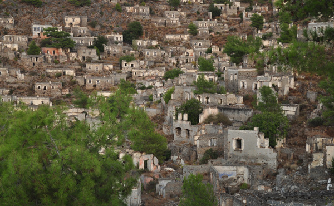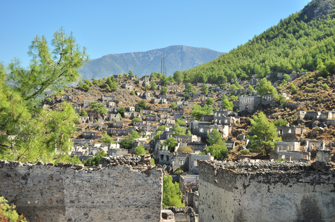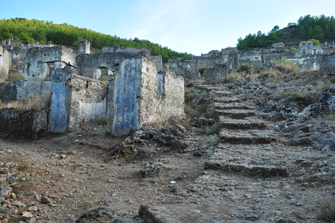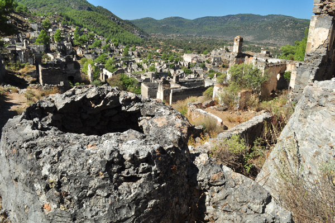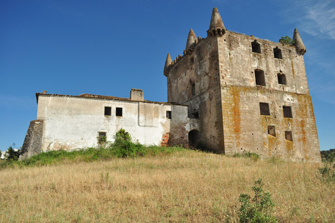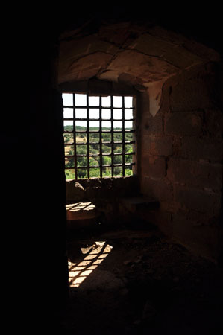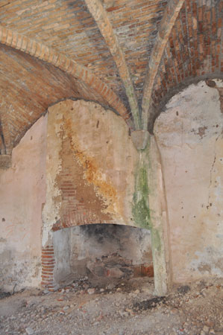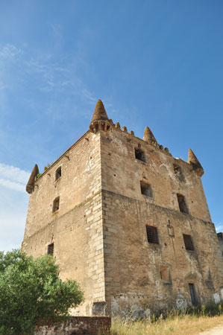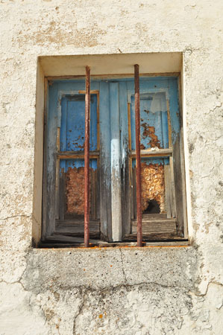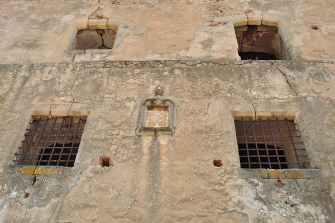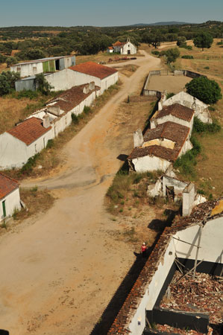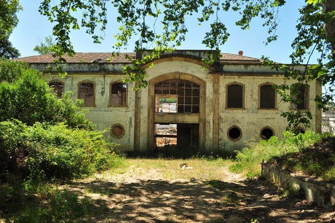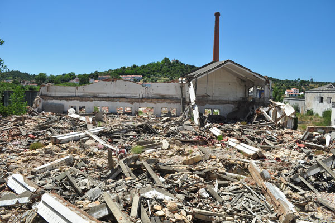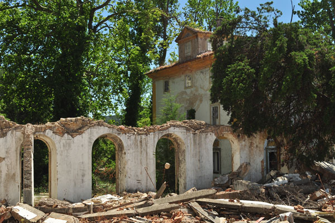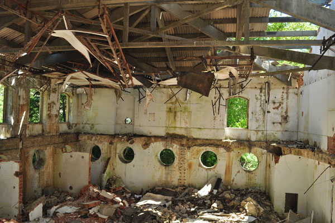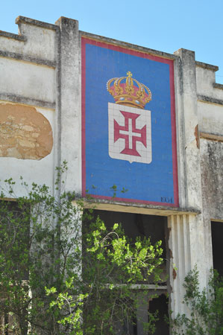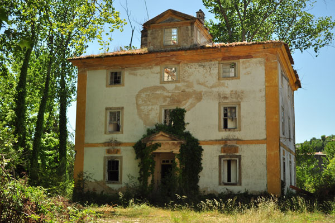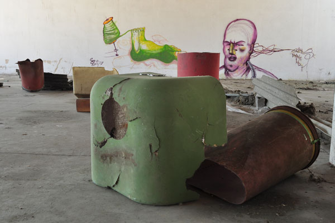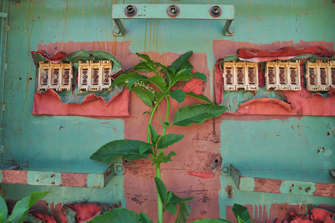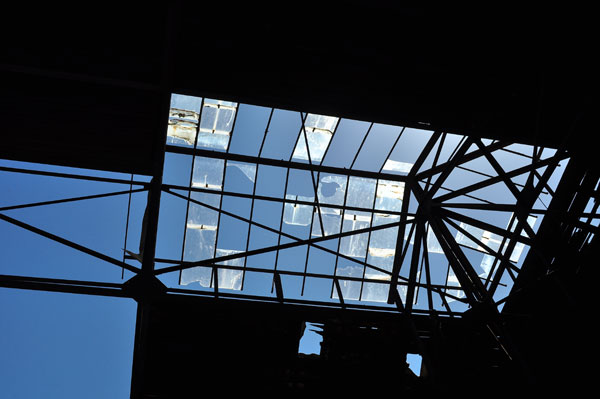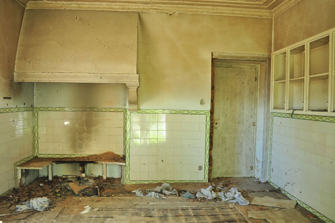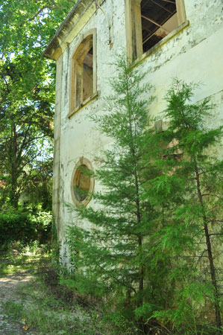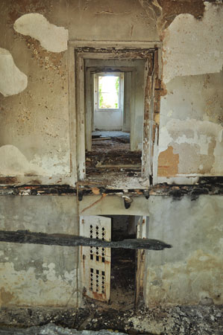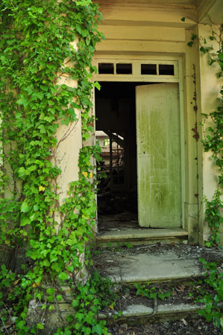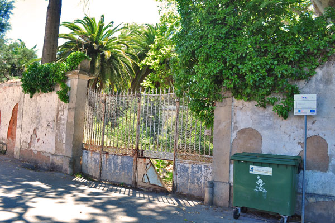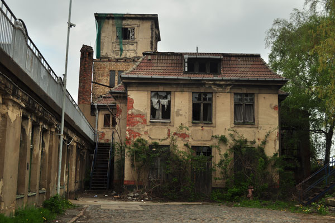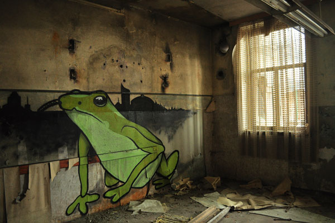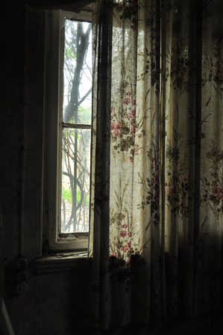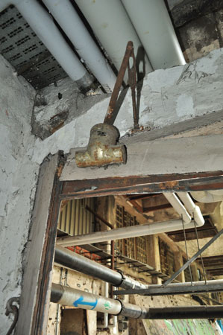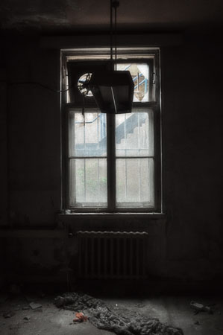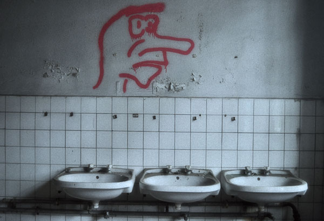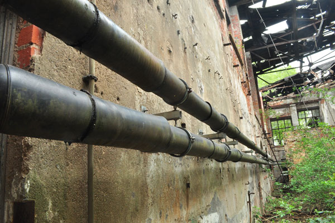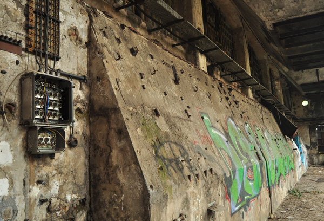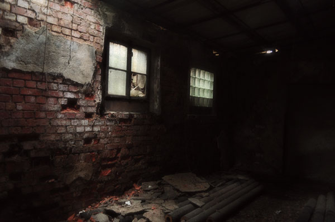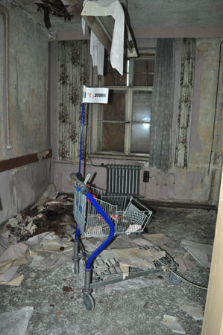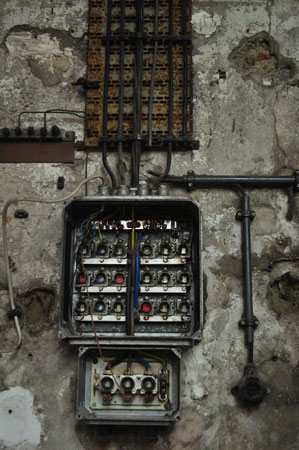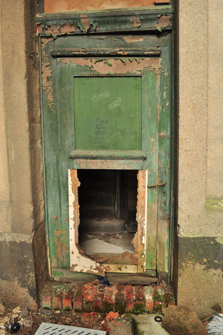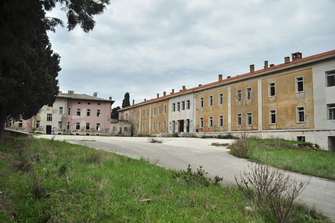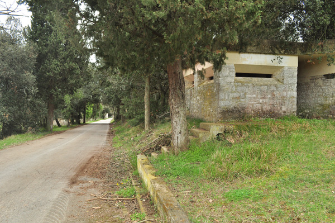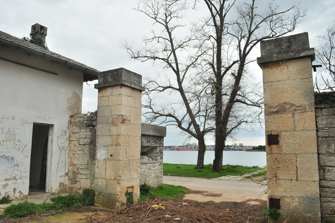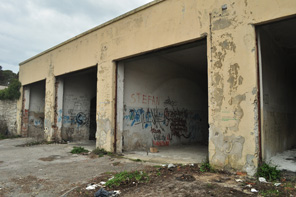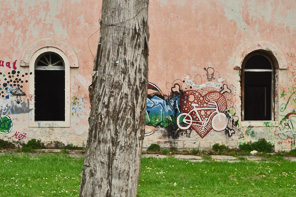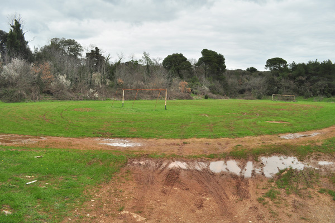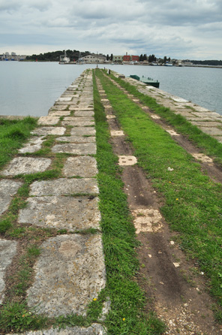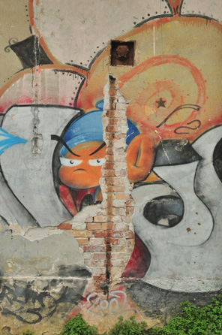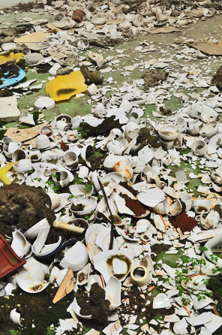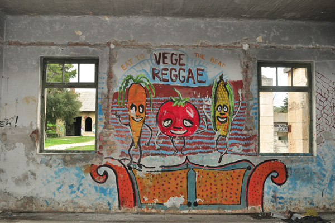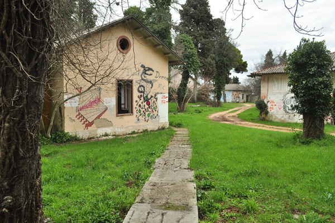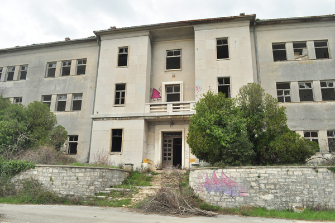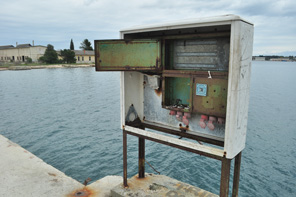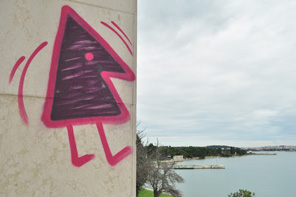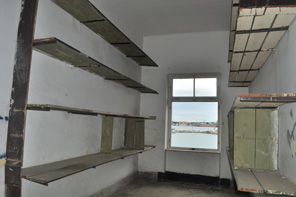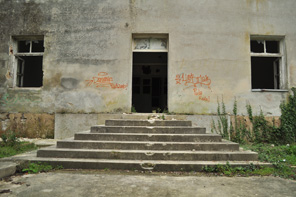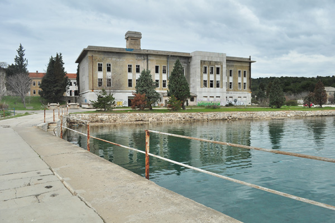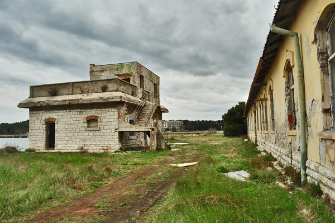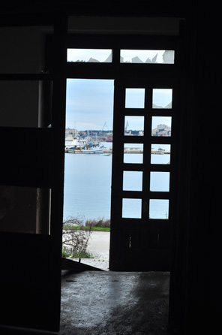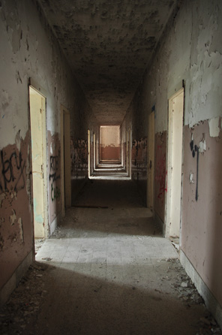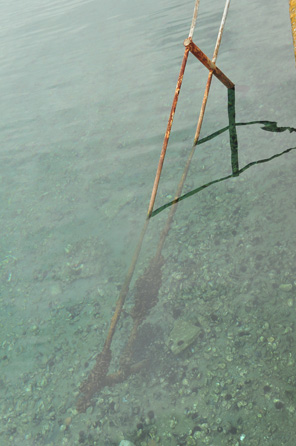


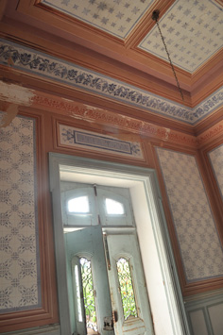
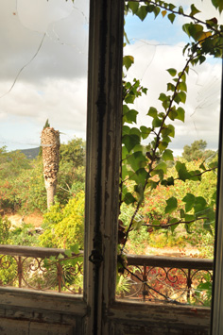
For me, this was quite an unusual urbex experience: I was in this place only three or four years ago and it was not abandoned at all. I went there one evening to visit an art exhibit promoted by the City of Loulé. By then I thought the City was the owner of the property but it seems they were only renting it out for the occasion.
This chalet is located in the boundaries of Loulé, in Southern Portugal. When I visited all doors were wide open and the indoors were not specially vandalized but were nevertheless in a poor condition. There is abundant water infiltration. No graffiti, no rubbish. There is a small gipsy community living nearby, in another abandoned building which used to be a support structure for the chalet. When I was wandering around an old man came around and we spoke briefly. A long time ago he worked in the farm as general manager. He told us some anecdotes and described the property in its good old times.
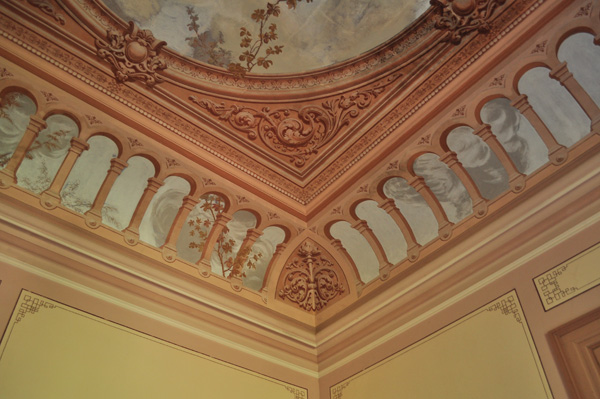

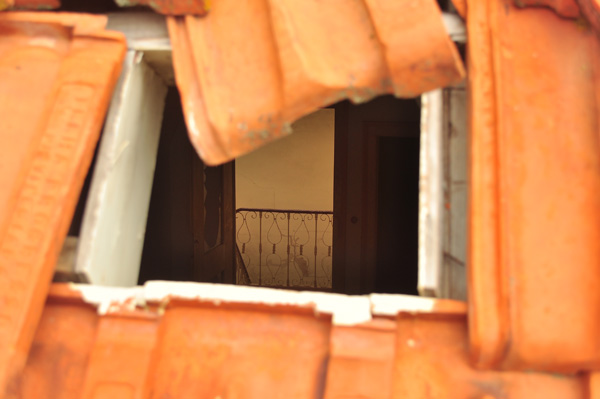
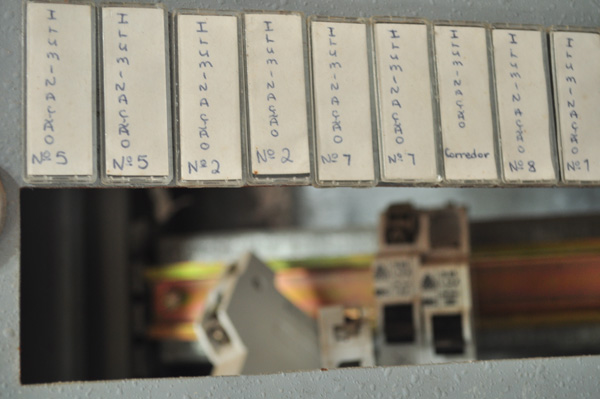
The chalet was built during the last quarter of the 19th Century. Follows a brief history of the property, in Portuguese:
“No local onde se ergue o “Palácio da Fonte da Pipa” existiu uma fonte à qual recorriam as pessoas da “vila de Loulé”. As terras da Fonte da Pipa foram compradas por Marçal Pacheco, que quis erguer aí um palacete (a partir de 1875) semelhante aos que vira nas suas viagens ao Norte da Europa, enquanto advogado, político (Partido Regenerador), deputado, presidente da Câmara de Loulé, cidadão.
A propriedade foi baptizada de “Quinta da Esperança”, nome que não permaneceu na memória popular. Não se conhece ainda quem foi o arquitecto que desenhou o palacete mas sabe-se que o seu construtor foi José Verdugo, que também trabalhou na construção do Mercado Municipal de Loulé.
O decorador foi José Pereira Júnior (Pereira Cão), pintor e ceramista de Lisboa, que também trabalhou no restauro e decoração do Palácio da Ajuda por altura do casamento do príncipe D. Luís.
Marçal Pacheco faleceu no ano de 1896 sem ter visto terminada a construção do seu palacete de sonho. Em 1920, a família do antigo presidente vendeu a Quinta a Manuel Dias Sancho, banqueiro de S. Brás de Alportel.Dias Sancho introduziu melhorias, mandando eletrificar o palácio e construir os bancos dos jardins embutidos com conchas, corais, búzios, cascas de caracol, porcelana, cerâmica, num estilo Kitsch de feição romântica que envolve todo o edifício e jardins.
Nos anos de 1927/29 os bens da Casa Bancária de Manuel Dias Sancho, a título ressarcivo, foram entregues ao Banco do Algarve. Por sua vez, Francisco Guerreiro Pereira terá comprado a Quinta ao banco. O amor deste novo proprietário às plantas exóticas permitiu que ainda hoje permaneçam nos jardins espécies florais não autóctones.
Após a morte de Francisco Guerreiro Pereira, foi herdeiro da Quinta o seu filho, o Dr. Guerreiro Pereira, de Faro. Em 1981, este médico vendeu a propriedade à empresa “Quinta da Fonte da Pipa, Urbanizações, Lda.
A Quinta da Fonte da Pipa não está isenta de histórias de fantasmas, almas penadas e sons estranhos. Ainda hoje permanece o anátema tão arreigado na crença popular de fenómenos supostamente psicofónicos aí acontecidos. O que se deve, provavelmente, ao facto de ter aí havido jogos de interesses materiais, onde o cenário dos fantasmas foi instalado propositadamente a fim de afastar quaisquer interessados na propriedade, ou ainda porque, durante a epidemia da pneumónica (1916/18), foram provavelmente lá sepultadas vítimas dessa doença “
No need to mention an entrance spot. The whole property is wide open. It has one inhabitant. I found a room locked and I looked through a hole and it was all arranged, I saw a sleeping bag, hiking boots, a bike. Some people mentioned another “guests” wandering around the house, but no troubles were reported so far. Coordinates: N 37° 07.741 W 008° 01.196
More pictures as well as these in better definition are available in the Facebook Page of Urbexzone


